4712-4718 Beechwood Rd. Cincinnati, OH 45244
Condominium: 2 Beds, 2 Baths
Starting At: $1225.00; Ranch: $1275.00
Open floor plan with wood flooring. Kitchen with large countertops and a pantry. Counter bar opens to dining room and living room with carpet and to patio or balcony. Master bedroom with walk-in closet, adjoining bath with shower. Wood floors in baths. Second bedroom with large walk-in closet. Storage in hallways.
Bathrooms
Bath 1: Level 1
Bath 2: Level 1
Room Dimensions
Master Bedroom: 12.1 x 11.4(Level 1)
Bedroom 2: 11 x 11.8 (Level 1)
Dining Room: 7.9 x 10.9(Level 1)
Kitchen: 7.6 x 9.8(Level 1)
Living Room: 14.3 x 18(Level 1)
Utility Room: 7.6 x 8(Level 1)
Wood Deck: 6.1 x 10.8(Level 1)
Total Sq. Feet: 1,000 sq. feet
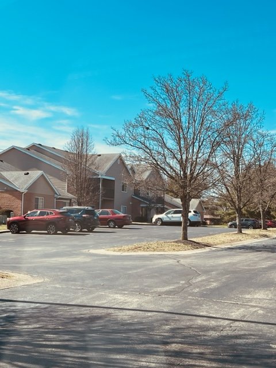
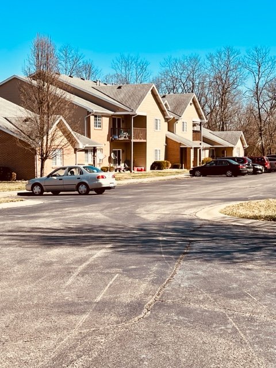
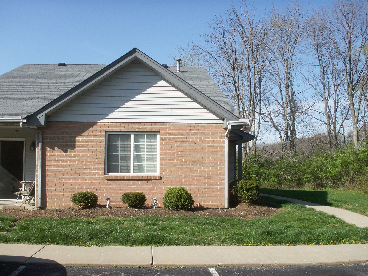
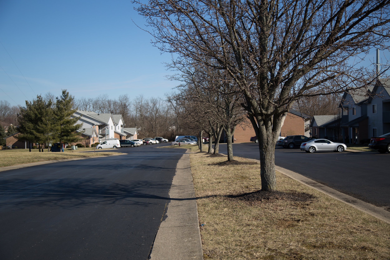
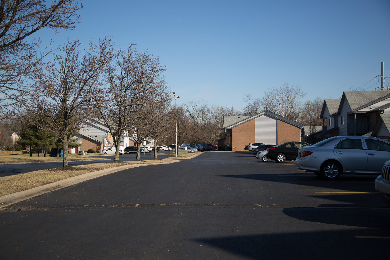
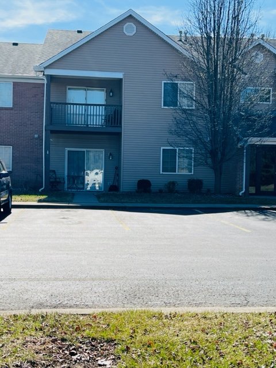
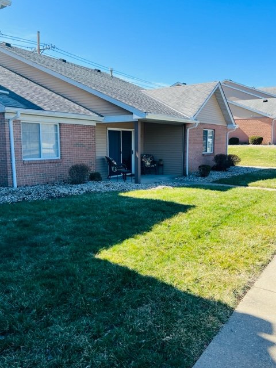
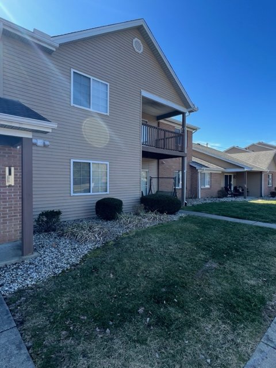
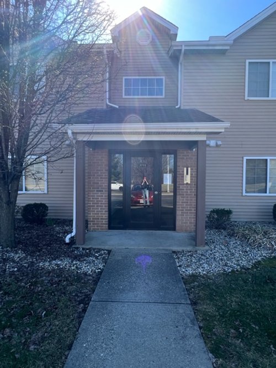

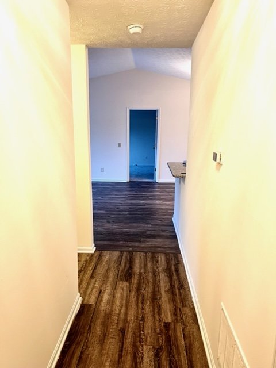
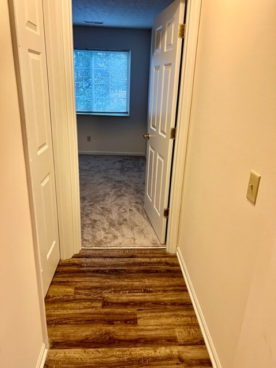
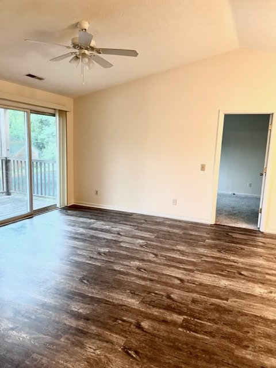
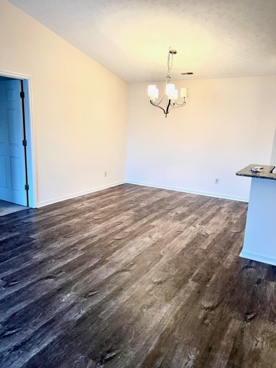
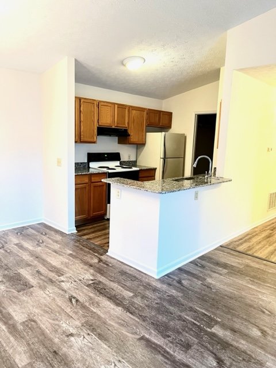
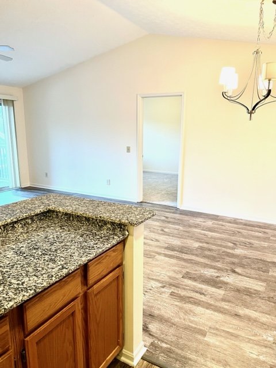
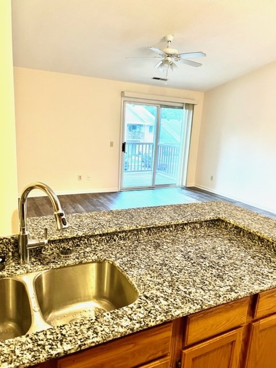
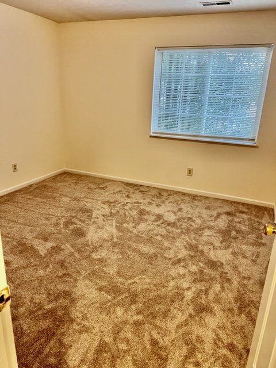

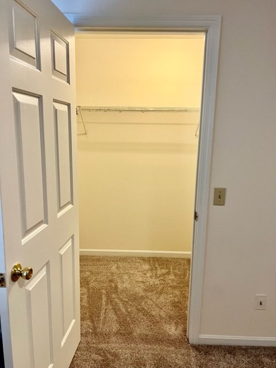
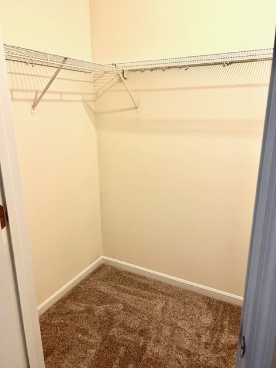
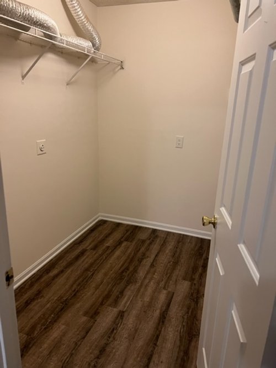
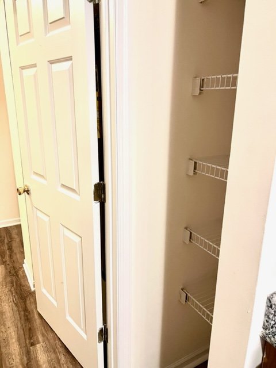
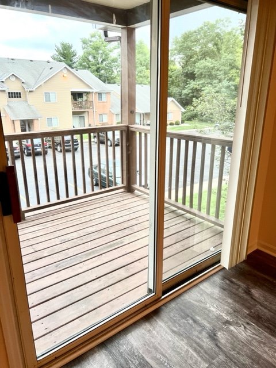
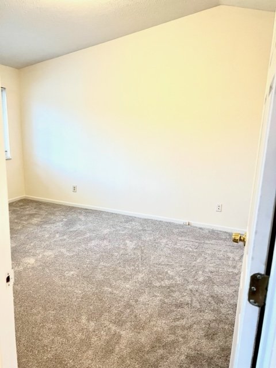
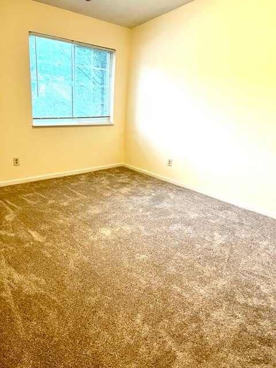
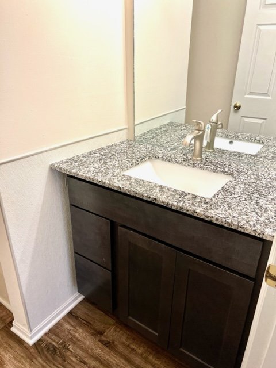
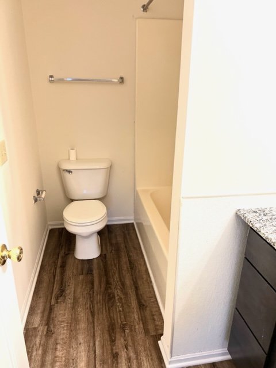
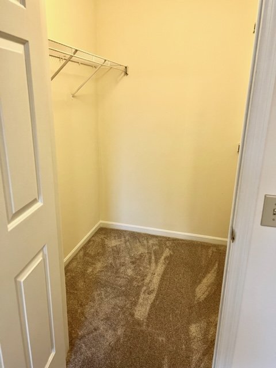
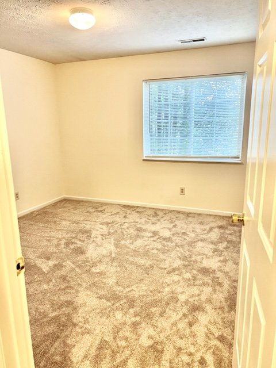
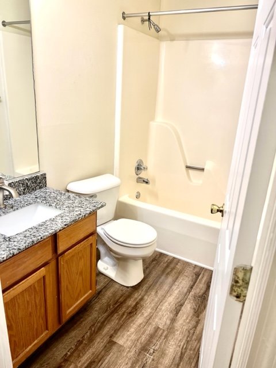
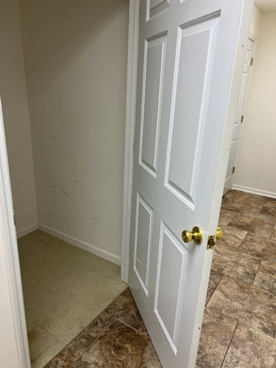
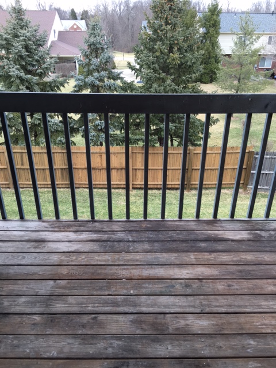
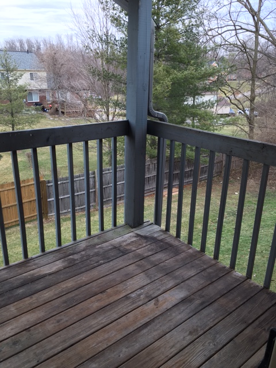
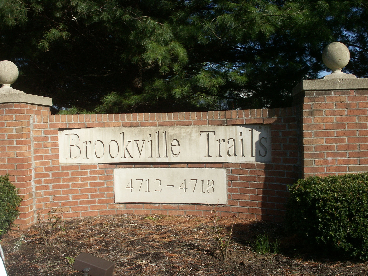
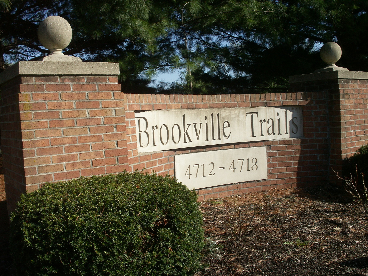
Features
County: Clermont
Age: 20
Architecture: Traditional
Construction: Vinyl, Brick
Cooling: Central Air
Fireplace: None
Heating: Gas Heat
HOA Fee: None
Inside Features: Cathedral Ceiling
Kitchen: Granite Countertops, Pantry, Wood Floor
Levels: 1st or 2nd Floor
Lot Description: Common
Master Bedroom: Wall-to-Wall Carpet, Bath Adjoins, Walk-in Closet
School District: West Clermont School District