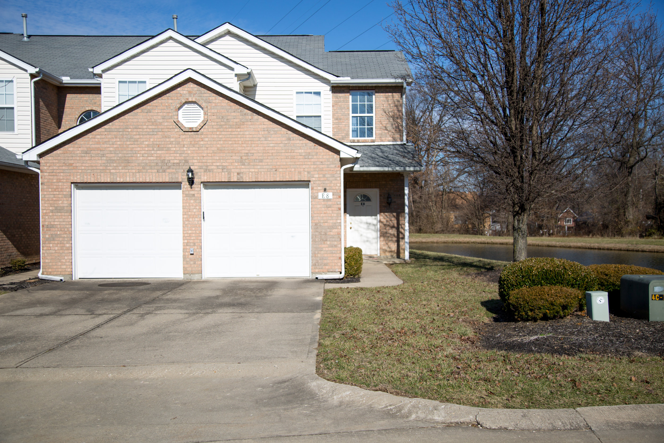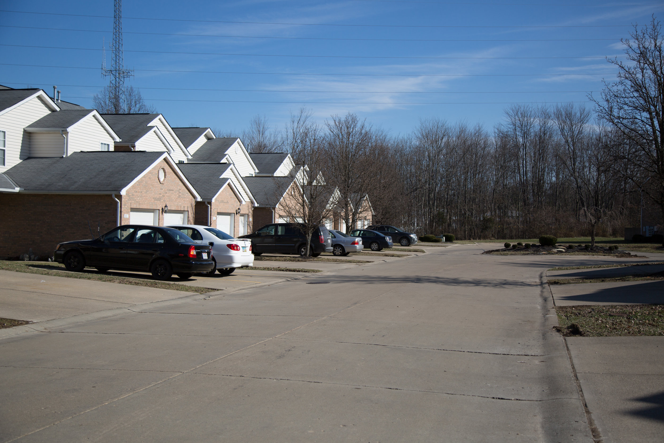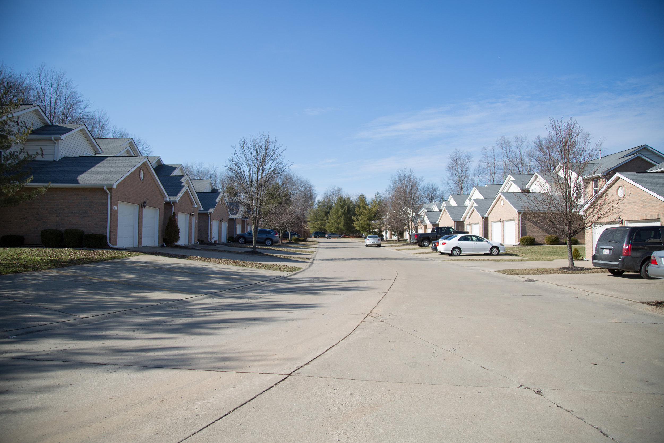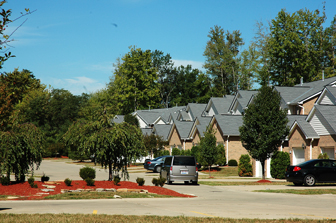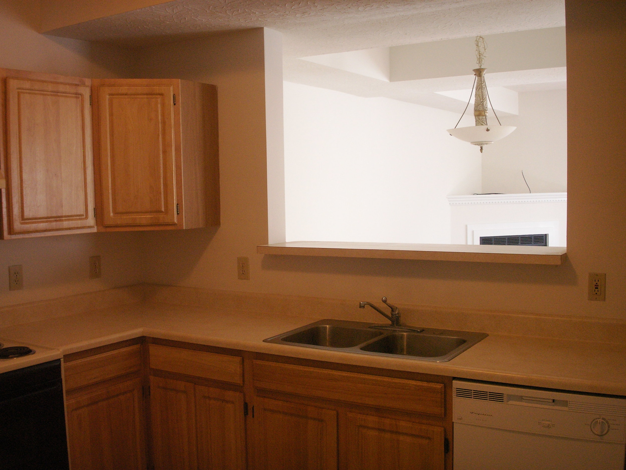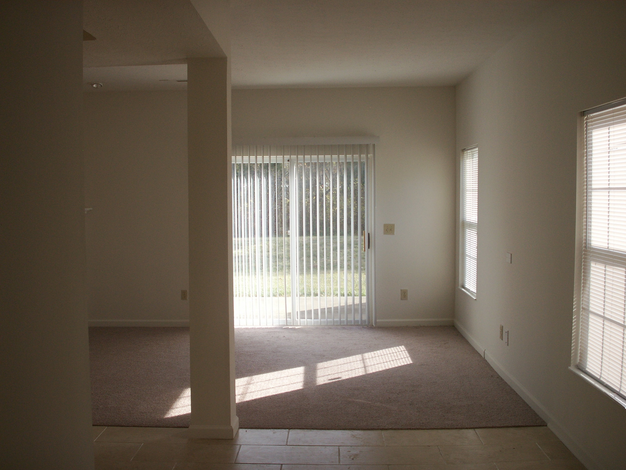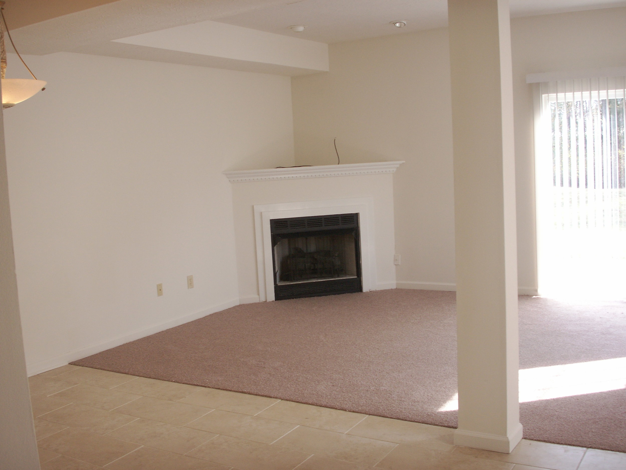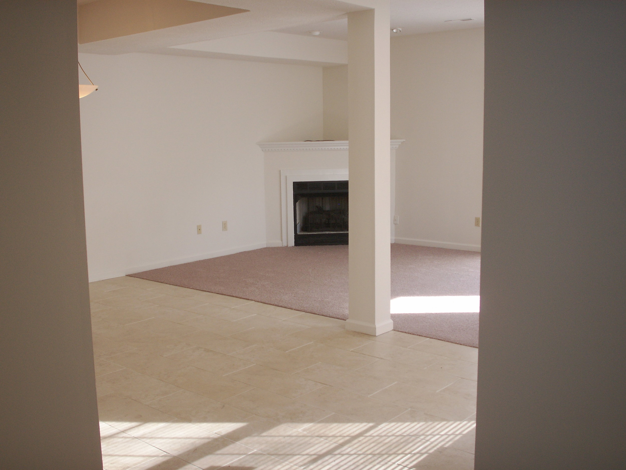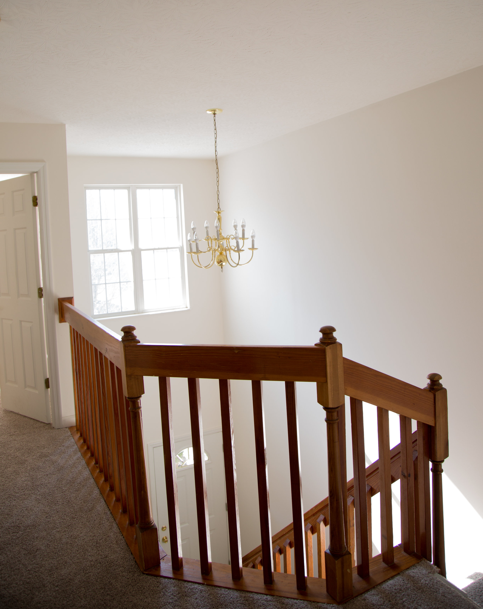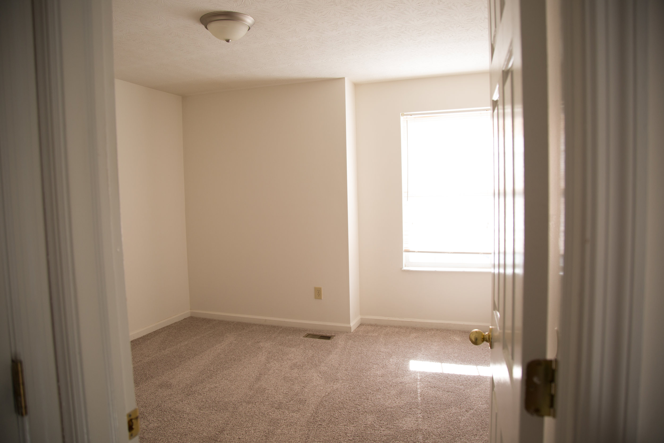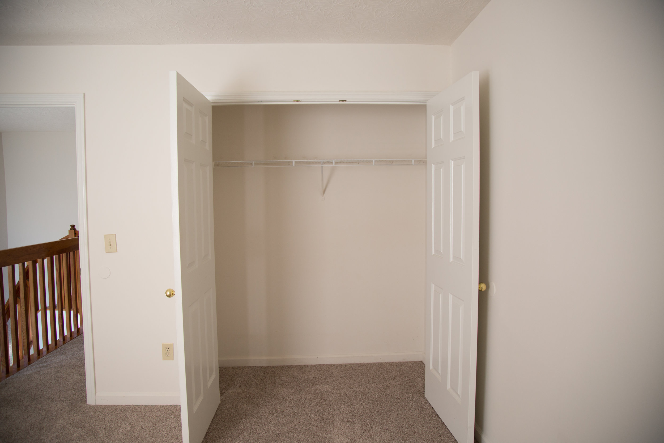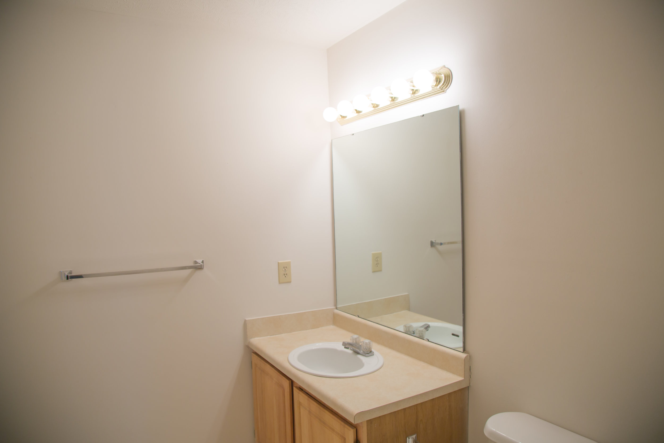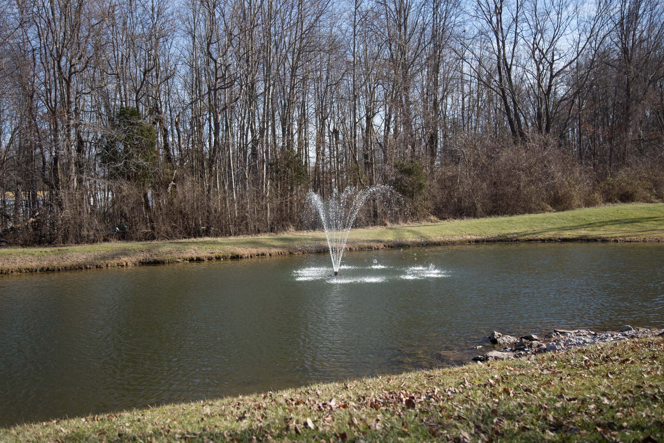3840 Rohling Oaks Dr. Cincinnati, OH 45245
Townhome: 3 Beds, 2.5 Baths
Starting At: $1,550.00
Open floor plan with ceramic or hardwood. Kitchen is eat in with large countertops and appliances included. Counter bar opens to formal dining room and living room. Master bedroom with walk-in closet and adjoining bath with shower. Ceramic tile or wood in baths. Two car attached garage with private driveway. Beautiful pond on premises.
Bathrooms
Bath 1: 1/2 Bath Level 1
Bath 2: Level 2 (hallway)
Bath 3: Level 2 (master)
Room Dimensions
Master Bedroom: 15 x 12 (Level 2)
Bedroom 2: 11 x 11.4 (Level 2)
Bedroom 3: 11.3 x 8.8(Level 2)
Living Room: 18 x 21(Level 1)
Kitchen: 11 x 12(Level 1)
Entry Foyer: 14 x 11(Level 1)
2 Car Garage: 20 x 21 (Level 1)
Patio: 18 x 12 (Level 1)
Laundry Room: (Level 2)
Total Sq. Feet: 1,560 sq. feet
Features
County: Clermont
Age: 16
Architecture: Traditional
Construction: Vinyl, Brick
Cooling: Central Air
Fireplace: 1 (Level 1)
Garage: Attached
Garage Spaces: 2
Heating: Gas Heat
HOA Fee: None
Inside Features: Cathedral Ceiling and Spacious Open Foyer
Kitchen: Granite Countertops, Pantry, Ceramic / Hardwood Floor
Levels: 2 Story
Lot Description: Common
Master Bedroom: Wall-to-Wall Carpet, Bath Adjoins, Walk-in Closet
School District: West Clermont School District




