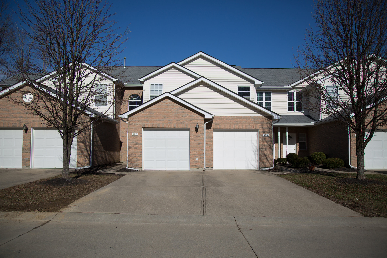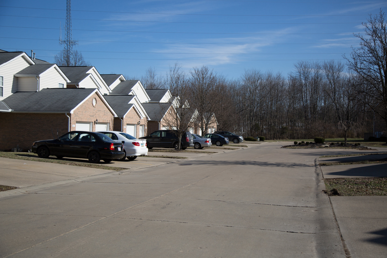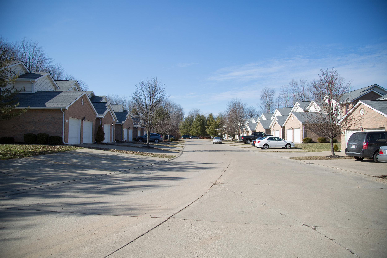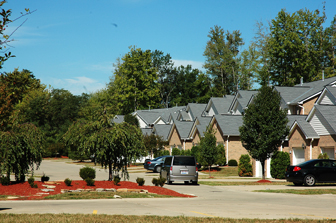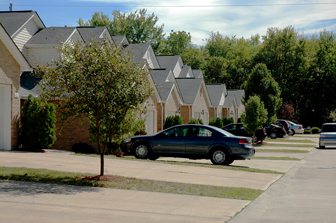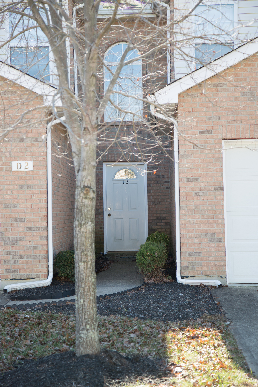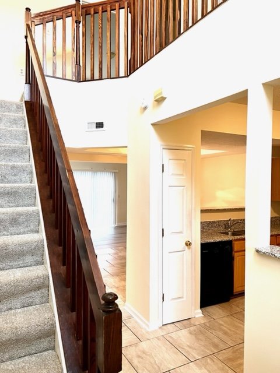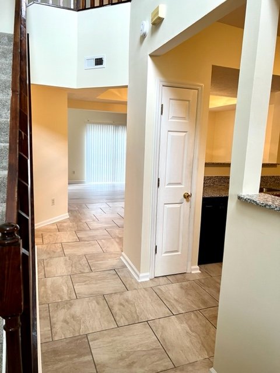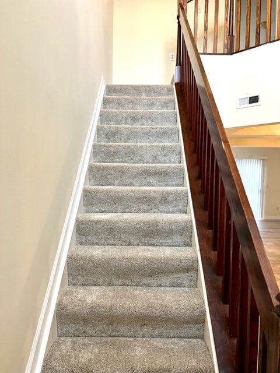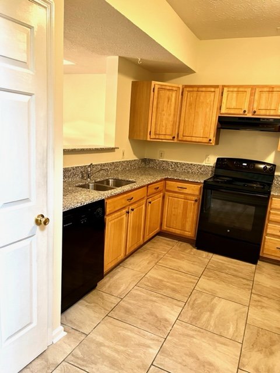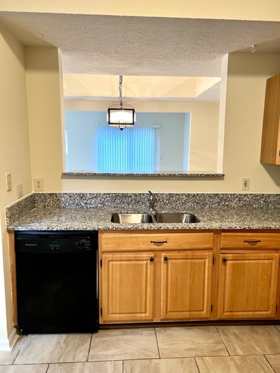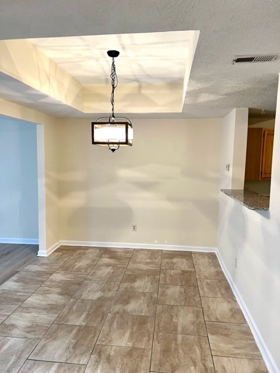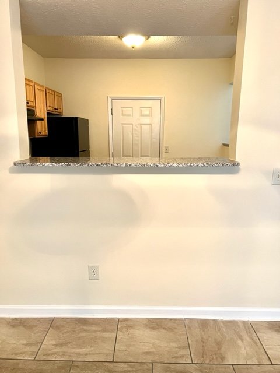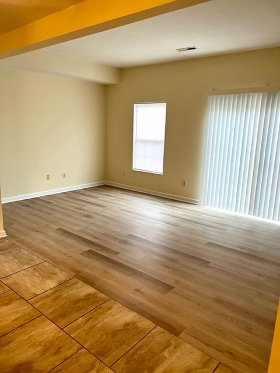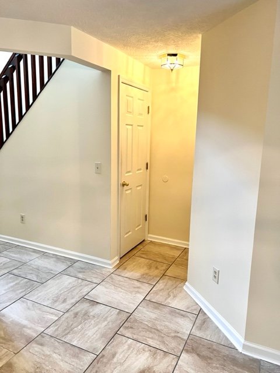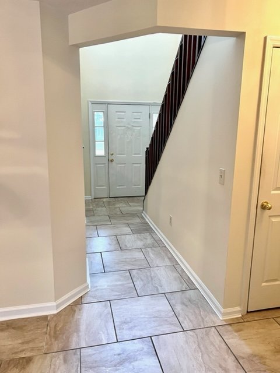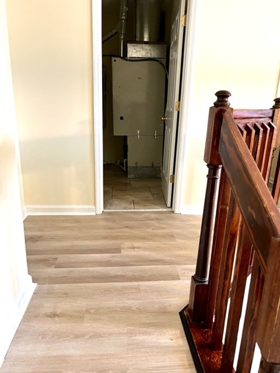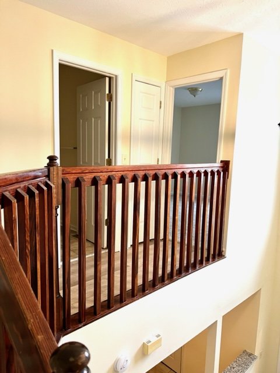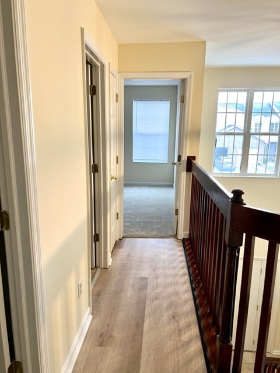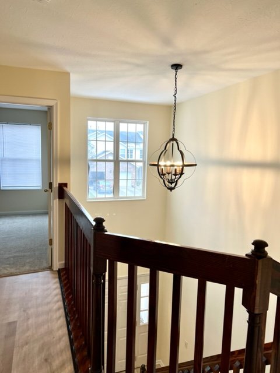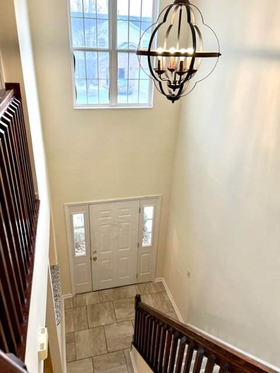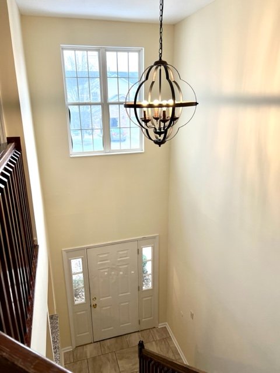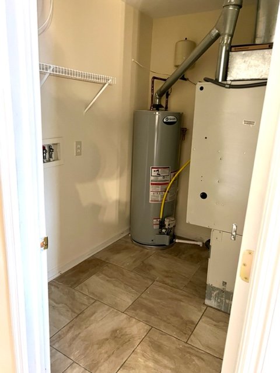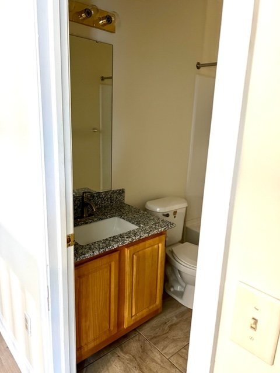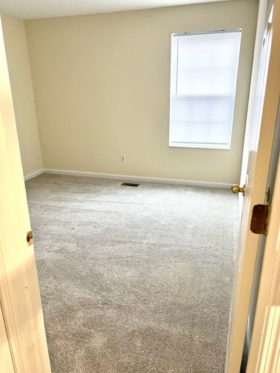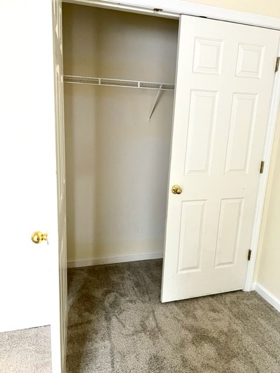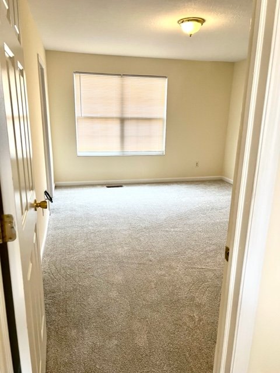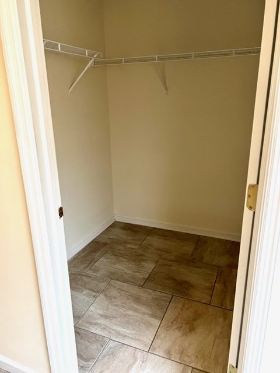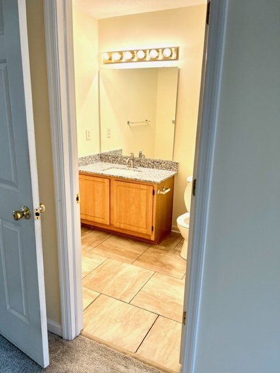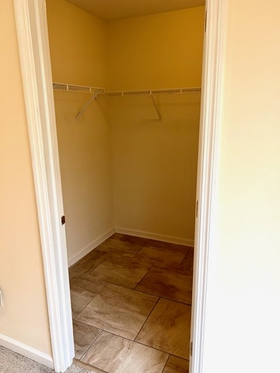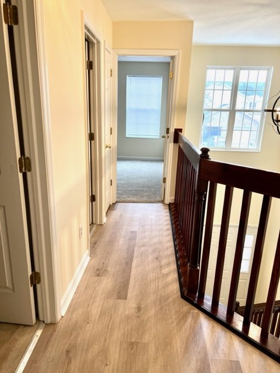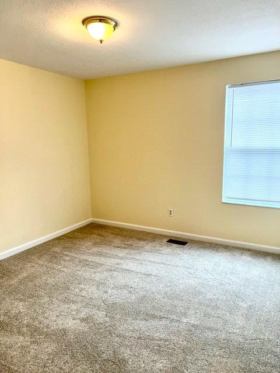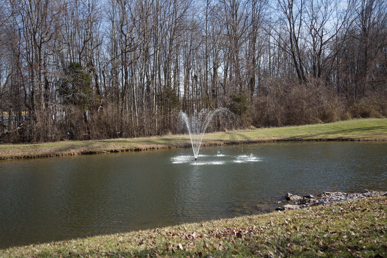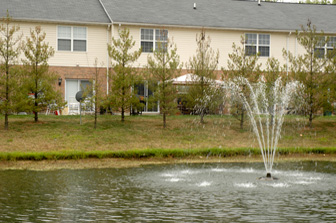3840 Rohling Oaks Dr. Cincinnati, OH 45245
Townhome: 2 Beds, 2.5 Baths
Starting At: $1425.00
Open floor plan with ceramic or hardwood. Kitchen is eat in with large countertops and appliances. Counter bar opens to formal dining room and living room. Master bedroom with walk-in closet adjoining bath with shower. Ceramic tile or wood in baths. One car attached garage with private driveway. Beautiful pond on premises.
Bathrooms
Bath 1: 1/2 Bath Level 1
Bath 2: Level 2 (hallway)
Bath 3: Level 2 (master)
Room Dimensions
Master Bedroom: 15 x 12 (Level 2)
Bedroom 2: 11 x 11 (Level 2)
Dining Room: 10 x 18.3 (Level 1)
Kitchen: 11.6 x 13 (Level 1)
Living Room: 11 x 18.3 (Level 1)
Foyer: 14 x 16.8 (Level 1)
1 Car Garage: 11.3 x 21 (Level 1)
Patio: 18 x 12 (Level 1)
Laundry Room: (Level 2)
Total Sq. Feet: 1,260 sq. feet
Features
County: Clermont
Age: 16
Architecture: Traditional
Construction: Vinyl, Brick
Cooling: Central Air
Fireplace: None
Garage: Attached
Garage Spaces: 1
Heating: Gas Heat
HOA Fee: None
Inside Features: Cathedral Ceiling and Spacious Open Foyer
Kitchen: Granite Countertops, Pantry, Ceramic / Hardwood Floor
Levels: 2 Story
Lot Description: Common
Master Bedroom: Wall-to-Wall Carpet, Bath Adjoins, Walk-in Closet
School District: West Clermont School District
